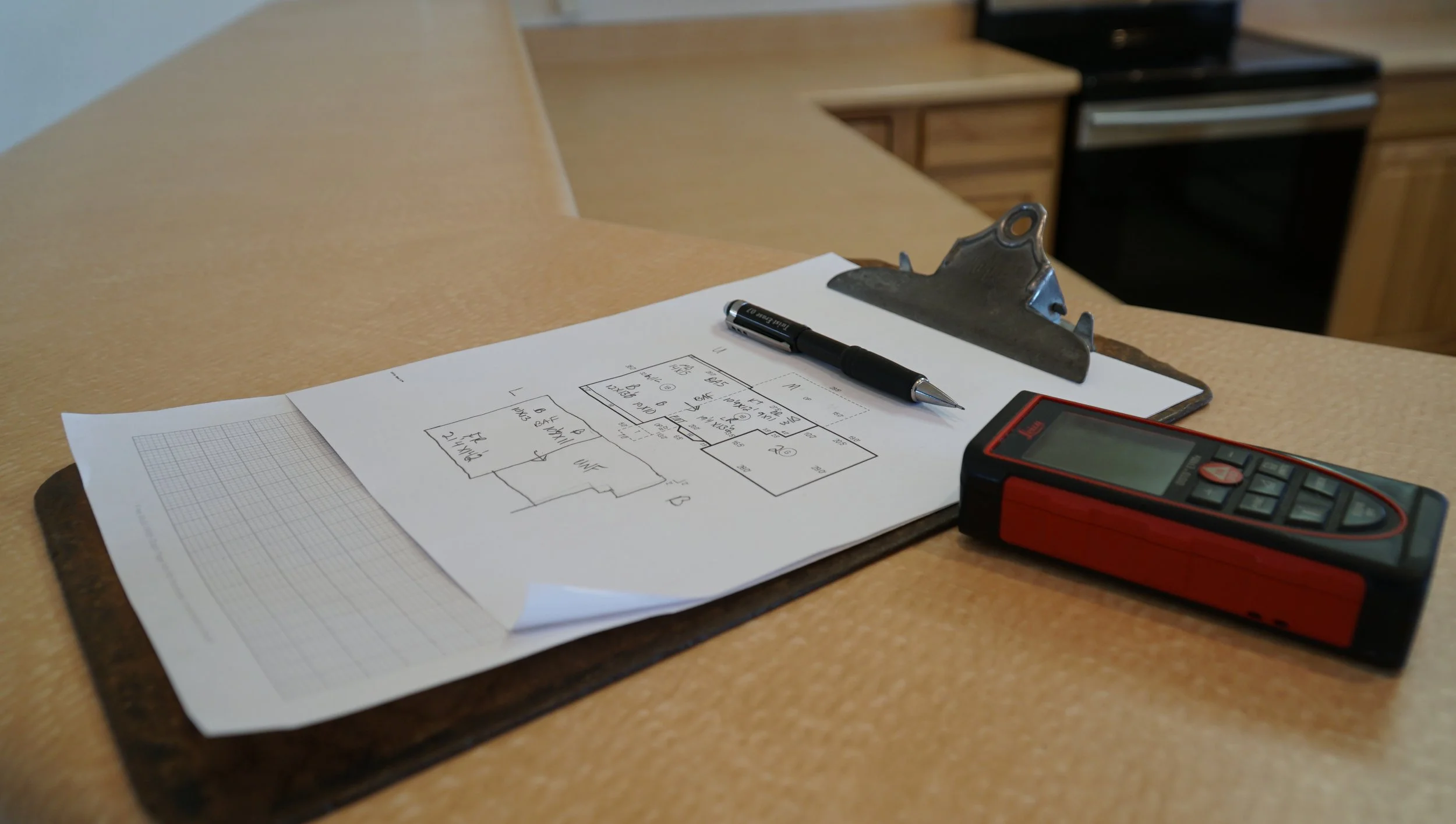
Interactive Floor Plans
For Your Listing
“Adding a floor plan to a real estate listing can increase click-throughs from buyers by 52% (Rightmove).”
Show buyers the flow of the property with a visual layout of your listing.
-

Sell Smart
Any experienced agent can tell you that the appraisal is the hill that a lot of deals choose to die on. Don’t be caught by surprise. Get accurate Gross Living Area (GLA) to make sure that when you list, you’re not leaving extra square footage off the description.
-

Interactive Floor Plans
We’ll take your floor plan and integrate it into an awesome easy to use property website. The interactive floor plan provides the buyer an easy and engaging way to understand the homes layout.
-

Get Accurate Measurements
Make sure you have accurate GLA square footage before you list. We use cutting edge technology that was created by Appraisers to deliver the only floor plan platform that measures to ANSI standards.
A floor plan allows the buyer to understand the entire layout of the home with one look.
By visualizing the layout of the house, the buyer can make an easy decision whether to visit an open house or not, therefore further qualifying potential buyers visiting the property.
Floor plans are the best way to gather information about the room layout, how the rooms fit in relation to each other and to understand the flow of the property. Even though photos are a must-have visual asset, the buyer can feel the lack of context; floor plans give structure to photos in the listing.
Special Promotion
----
Order Photos and Floor Plan
----
Get Free 3D Tour
----
Special Promotion ---- Order Photos and Floor Plan ---- Get Free 3D Tour ----
How can a buyer/renter piece together an accurate understanding of the building?
The power of a floor plan is this: in the imagining phase a buyer/renter can use the photographs together with the floor plan to build a cohesive and comprehensive layout of the property. With a floor plan, someone can see past a distorted photograph and understand the actual size of a room. Photography can only go so far to represent the flow of spaces and hardly ever captures the ‘in-between’ spaces like foyers, corridors, and entry-ways.
In addition, a study by Rightmove found that 1 in 10 buyers said that they would never visit a property if they had not seen a floor plan first, with many more indicating that they would be less likely to view.
Floor plans are an amazing lead generation tool if combined with professional photographs. And buyers like to see them – in fact, 93% of buyers say they are more likely to view a property with a floor plan. In addition, including a floor plan has been proven to reduce time on market by up to 50%.
What is GLA?
GLA is defined by The Dictionary of US Real Estate Appraisal as the “Total area of finished, above-grade residential space; calculation by measuring the outside perimeter of the structure and includes only finished, habitable, above-grade living space”.
What does GLA stand for?
Gross Living Area.
What’s the use/purpose of the GLA floor plans?
It’s a solution for appraisals to assist with the evaluation of properties.
What standard do you follow for the GLA calculation?
We follow the ANSI Z765-2021 calculation standard.
Are the external walls included?
Yes, they are included in the GLA calculation

